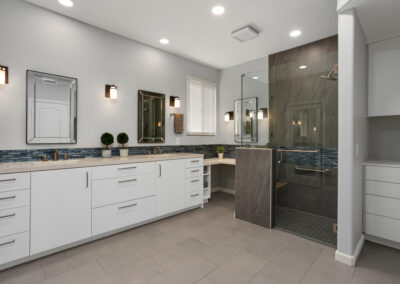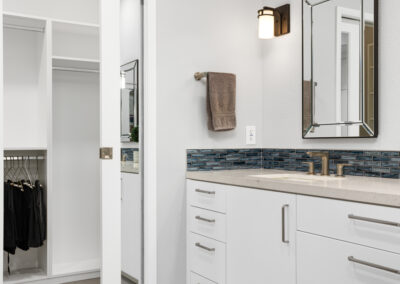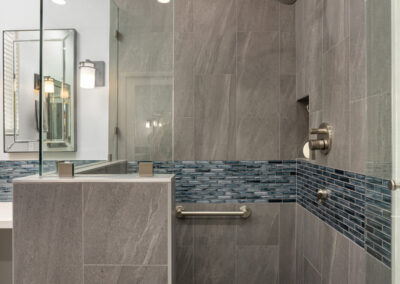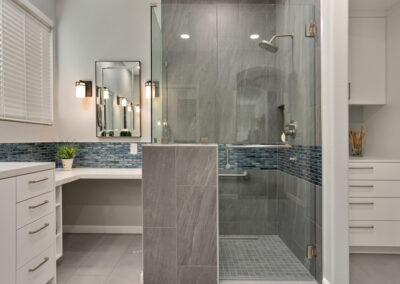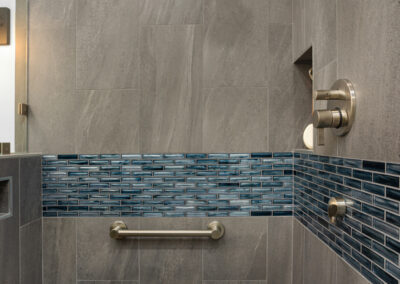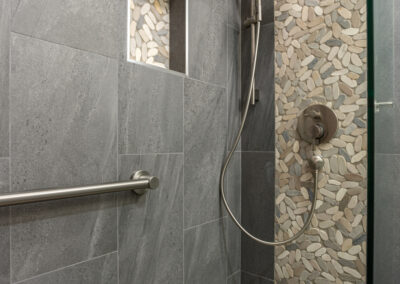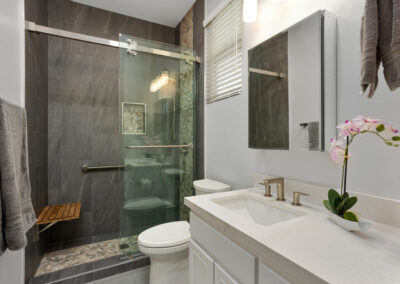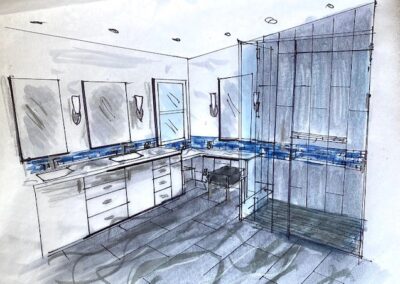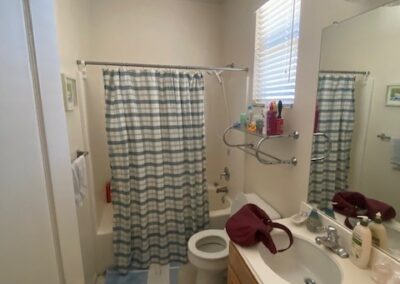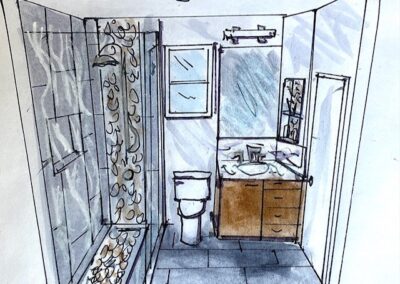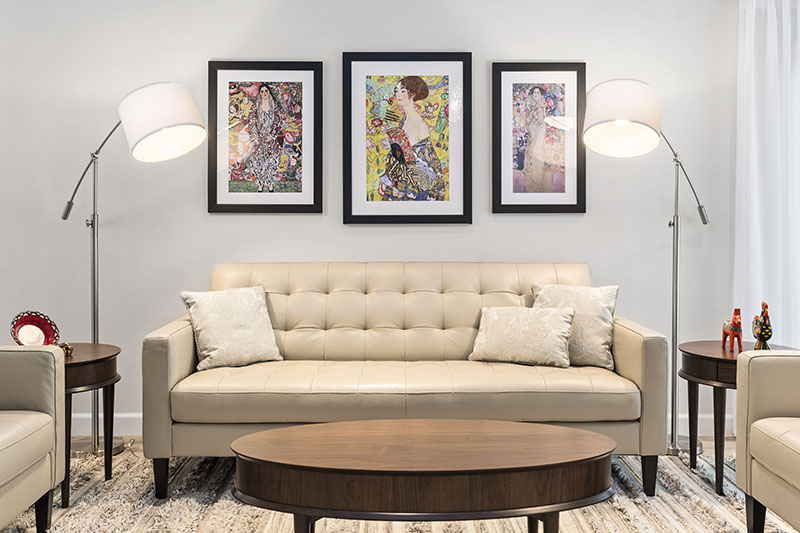Master and Guest Bathrooms Remodel
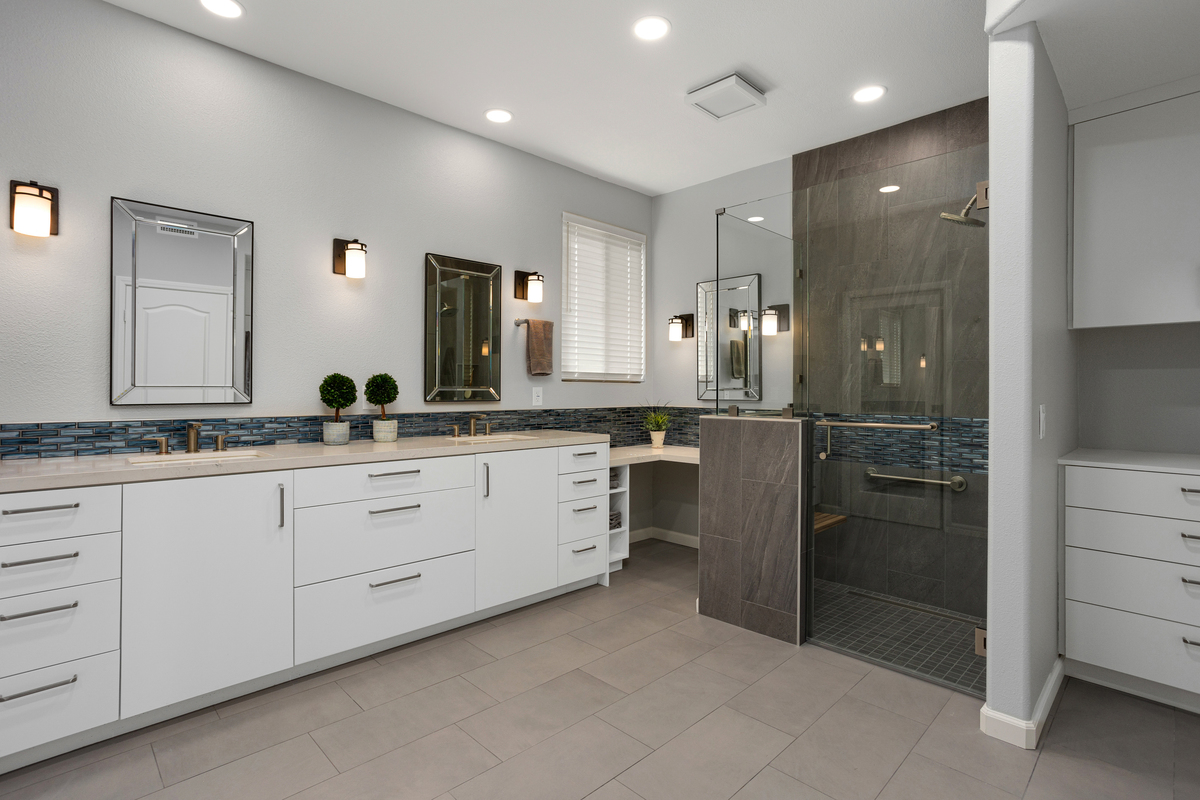
AREA:
Scripps Ranch
PROJECT:
Master and Guest Bathrooms
THE CHALLENGE:
In a nutshell, these two bathrooms needed to be updated and the couple needed more closet space.
THE STORY
After sketching out the concept (rendering), we decided to remove a closet while simultaneously creating closet storage that became part of the master bathroom. After eliminating the tub (altogether), removing the old shower area and ripping out the old tile, we installed new floors, a gorgeous glass-enclosed shower, new cabinetry and sinks that included a corner vanity area and bronze fixtures and loads of lighting, the space was opened up for the delighted couple.
The guest bath tells a similar story: with glass shower doors and a totally redone shower with new floors, cabinets, etc.
Anyone would want to be a guest in their home with this new upgrade!

